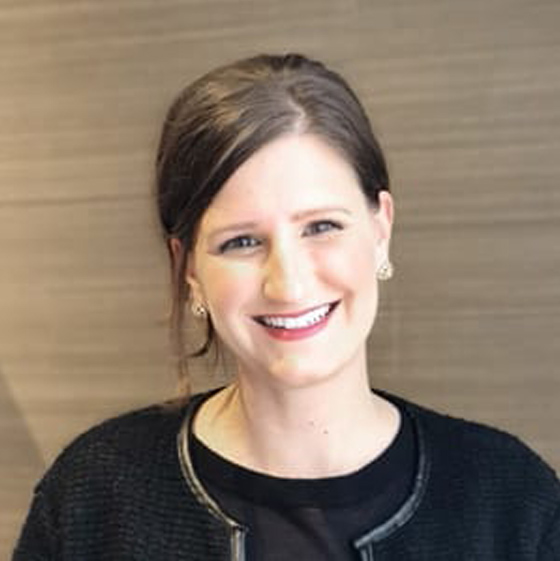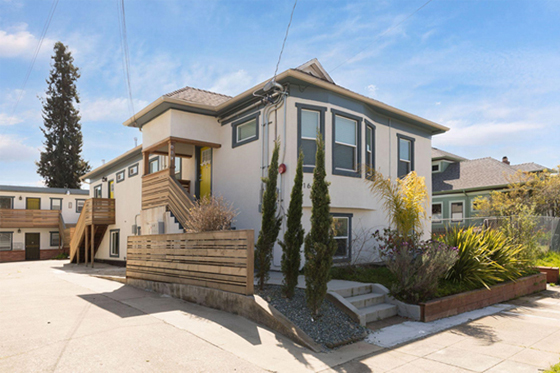Multi-family accessory dwelling units, or ADUs, are one of the efficient and effective ways to increase revenue for savvy property owners. They are not, however, do-it-yourself endeavors. You’ve got to handle them correctly in order to reap the benefits, from the planning stage through construction.
All too often, in an effort to save money, property owners believe they have the ability to build or convert multifamily ADUs on their properties. A word of caution from the professionals: this type of wishful thinking is likely to come back to haunt you in the form of spending more on your investment than you thought you were going to save.
D-I-Y Might Work for Wedding Invitations, but not for Multi-Family ADUs.
There’s a saying, “You don’t know what you don’t know.” It sums up a phrase former defense secretary Donald Rumsfeld said in a press briefing about the situation in Afghanistan back in 2002, “There are known knowns. There are things we know we know. We also know there are known unknowns. That is to say; we know there are some things we do not know. But there are also unknown unknowns, the ones we don’t know we don’t know.” How true (albeit redundant).

You don’t approach any project by proceeding with the cheapest and fastest solution and expect high quality.. In fact, that type of thinking is more likely to result in numerous starts and stops, road blocks, change orders; and at the end of the day, spending more money than you planned on saving. Good, fast and cheap is generally unachievable.
You’ll avoid a lot of headaches, save a lot of time, and probably save a lot of money in the long run by having ADU specialists handle the design and construction of your multi-family ADUs. A Bay Area ADU expert like Adapt Dwellings knows how to do ADUs the right way. At Adapt Dwellings, we understand that in order to maximize your investment and truly expand your property’s ability to generate revenue, you have to start with what’s actually feasible.
A Feasibility Study Is a Multifamily ADU’s Best Ally.
Each multifamily ADU project at Adapt Dwellings begins with an Adapt Feasibility Study because it’s the right thing to do for both the client and those working cross-functionally on the project. There is an enormous amount of variables in designing and building (or converting) this highly specialized type of residential unit. A feasibility study serves as an initial thorough review conducted by a former building inspector that enables you to fully understand the scope of the project – and ensure it is within budget. Our feasibility studies arm you with a detailed financial analysis that adds tremendous value by allowing you to know your expected return on investment before proceeding (we think like investors because we are investors ourselves).
A Talented and Well-Prepared Architect Is a Multi-family ADU’s Best Friend.
You benefit from having not only a former building inspector at your service, but also a California state-licensed architect. A comprehensive feasibility study means that our in-house architect, Gracie O’Rourke, is better-informed to create a set of plans that include – literally – laser-focused drawings that are exact. This level of accuracy and multifamily design expertise going into a project leads to your plans being approved, which is something you simply cannot depend on if you do it yourself. Working with a multi-family ADU specialist like Adapt Dwellings provides a solid foundation, as opposed to one that could quickly liquify without the right ADU know-how.

Gracie holds a B.A. in Architecture from Miami University and has over 10 years of experience in architecture and interior design of multifamily residential projects. She is an ADU property owners’ dream architect, as she thrives on the challenge of helping multifamily property owners design their ideal space within the confines of limited square footage. Her previous experience with San Francisco firms HKS Architects, Brand + Allen, and MBH Architects has given her invaluable insight into what makes local planning and building departments say, “Yes.”
In addition, as a result of Gracie’s skill and expertise, coupled with some state-of-the-art, innovative technology, you will also be rewarded up front with an accurate visualization through life-like renderings of what your ADU will look like once completed.
Adapt Dwellings Is a Multi-family ADU’s Best Full-Service Resource.
Oakland-based Adapt Dwellings holds a Class B General Contractor License (CSLB#1098831), so we are in the unique and enviable position of being able to both design and build your ADU. This means that Gracie and members of our team will be alongside you from the feasibility and planning stages all the way through to completion. We serve as your multi-family ADU resource from concept to keys.
“We’re the kind of people who do things right the first time and every time,” explains Steve Edrington, President and Founder of Adapt Dwellings. “Multi-family property owners cannot maximize the potential of their ADU units by being penny wise and pound foolish. We won’t let that happen to you.”
Here is an example of a Berkeley case study that illustrates what we mean. Let’s get started!

