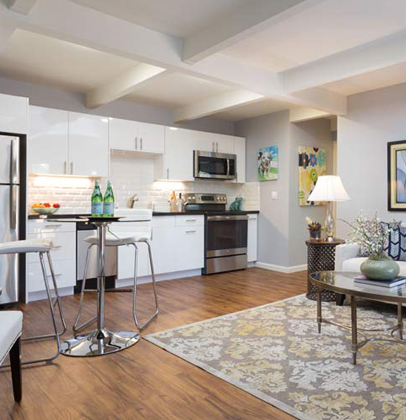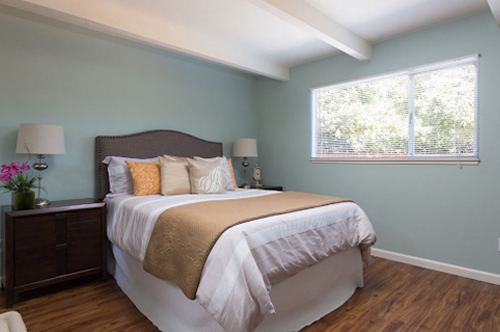ADU Construction Company
Adapt Dwellings Now Offers Construction Services in Addition to Design! From Concept to Keys, we offer one-stop shopping for Accessory Dwelling Units (ADUs).

If you’re considering building or converting existing space into an Accessory Dwelling Unit (ADU) on your property, you might search online for an “ADU contractor near me.” Or if you live in Oakland, “ADU construction Oakland” “ADU construction Bay Area” or “ADU Contractor Bay Area.” Newsflash: don’t bother; your search is over!
Adapt Dwellings now holds a Class B General Contractor license, so we can build your ADU and guide you through regulations, possibilities, restrictions, and design. It’s a unique advantage most ADU firms can’t offer.
At Adapt Dwellings, we have decades of hands-on experience working with Bay Area rental housing providers in property management, architectural and compliance services. That combination has made us experts in every aspect of ADUs and has led to the natural next step: building your ADU.
We have a unique ability to understand and bring to life your vision for an ADU that provides additional housing and achieves your investment goals in the complicated world of Bay Area real estate. Your project will be in our team’s hands from start to finish.
The Advantages:
We have deep roots in working closely with local and Bay Area planning and building departments and how they consider each component of an ADU plan. Accordingly, we will make sure we get your plans approved quickly.
- A design/build firm streamlines the ADU, which means fewer hassles, frustrations, challenges, and potential delays.
- You’ll be working with a team that boasts: a State-Licensed Architect; a former building inspector and electrician; experts in rental housing and tenant laws; and a licensed general contractor, all in-house.
- Because we both design and build your ADU, we better understand construction challenges (and how to overcome them), the planning process, construction costs, and how to deliver an ADU to meet your expectations of increasing your property value.
- Keeping ADU construction and design under one roof can be more economical and efficient. Since each process step depends on the one that comes before it, working with one (excellent) vendor enhances communication and prevents costly errors.
- Your ADU construction project gets designed, permitted, built, and delivered just as you envisioned
ADU Planning Process Done Right

Site Preparation
Our extensive planning pays forward in your project kick-off. Grading, setback verification, and correctly locating utility pipelines, connections, and services have been planned in detail…starting with our initial feasibility report.
Breaking Ground Is Groundbreaking.
Construction begins with us. You’ll be able to see your raised foundation or slab work upon which we’ll build your new structure, or if we’re handling your conversion, the future ADU space will be stripped down to its new starting point.
