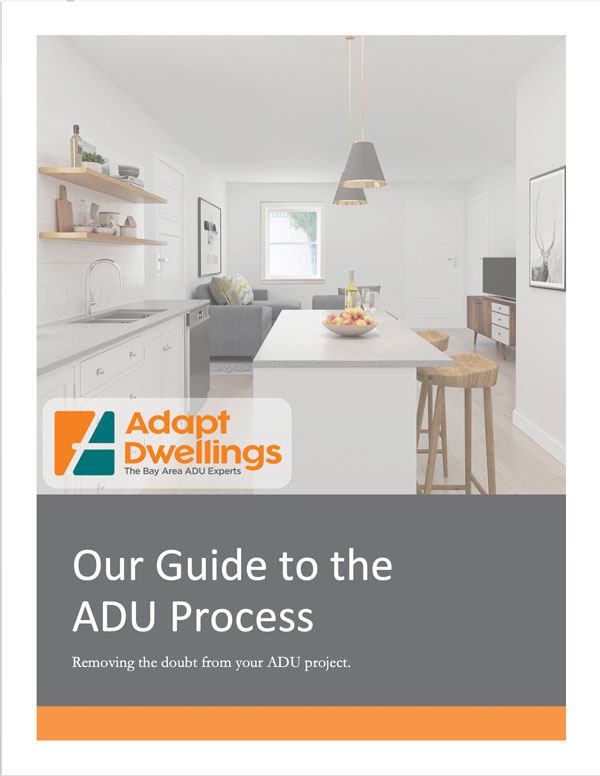ADU Planning Process
If you are starting your ADU planning, you may already have done some research into different construction options, what’s allowed in your area, and where you would like your ADU to be located on your property. But where do you go from there? Some people jump right into calling contractors to get construction bids (these notoriously go over budget). Others start rough drawings of their ADU, either on their own or with the help of a drafts person, only to hit roadblock after roadblock with their local jurisdiction. We believe there is a smarter way.
To learn about the entire step-by-step process for an ADU through construction, download our ADU Guide.
To learn about the entire step-by-step process for an ADU through construction, download our ADU Guide.
Adapt Dwellings ADU Process

Get Full Review First
We start every ADU planning project with our signature Adapt Feasibility study. Why? When you work with us, you get the expertise of a team deeply rooted in local planning and building departments. We know the way that local jurisdictions look at ADU plans and the most common reasons plans are not approved. When property owners begin ADU planning without this benefit, they often run into unforeseen costs down the road. Sometimes these costs are enough to kill the project altogether, and that is precious time and money down the drain.
Better understand the scope
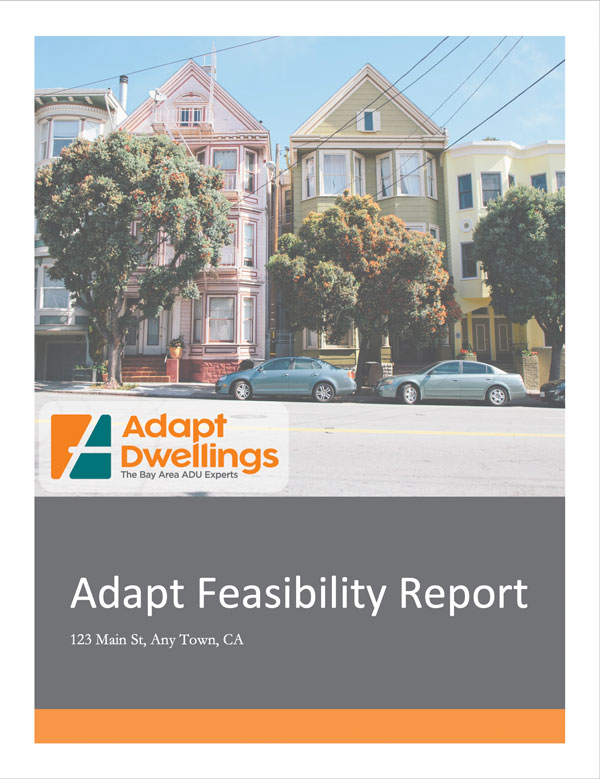 Before you get started with an architect or contractor, you want to make sure that your project is feasible within your budget. This is especially true when you are considering an ADU converted from existing space. There are so many variables in these projects that it is important to enter the process with your eyes wide open and an accurate understanding of the scope. Our feasibility studies are conducted by an experienced building inspector whose knowledge of building codes surpasses most architects and even contractors. This initial step helps you uncover potential challenges upfront and understand the total ADU cost before you are more heavily invested in your project.
Before you get started with an architect or contractor, you want to make sure that your project is feasible within your budget. This is especially true when you are considering an ADU converted from existing space. There are so many variables in these projects that it is important to enter the process with your eyes wide open and an accurate understanding of the scope. Our feasibility studies are conducted by an experienced building inspector whose knowledge of building codes surpasses most architects and even contractors. This initial step helps you uncover potential challenges upfront and understand the total ADU cost before you are more heavily invested in your project.
Understand your construction challenges, planning process, estimated construction costs and projected property value increase before you proceed. See a sample of our Feasibility Report or order yours today.
Establish a solid foundation
With a completed feasibility study, our architect will be better equipped to create a complete set of plans that will get quicker approval from your local jurisdiction. Plus, complete plans mean more accurate estimates from contractors. Since each phase of the process is reliant on the one before it, you can see the importance of starting with a solid foundation to avoid scope creep, revisions, and cost overruns.
Get the full financial picture
It’s understandable to focus on costs, but it should also be remembered that an ADU can add significant value to your property. Our Adapt Feasibility study includes a detailed financial analysis to help you understand the potential returns that can be made from renting or living in your ADU and comparing this side-by-side with the costs to give you the full picture.
Envision the final result
Also included in our feasibility studies are renderings of what a completed unit might look like in your proposed space. Sometimes it’s hard to form a mental picture, but by combining our design experience with some pretty cool technology, we can show you.

Design Your ADU
Once you’ve confirmed that your project is feasible, it is time to start designing your unit. This is where the fun with ADU planning really begins. With a better understanding of the particulars of your space and the code requirements for a legally recognized ADU, you can begin working with our architect to design the overall concept of your ADU.
Project goals meeting
We begin every design phase with a Project Goals Meeting to discuss what you would like to accomplish with your project. We will go over timelines, design aesthetics, sustainability efforts, and any other special requests you have at this time.
Measurements
We then send out a technician to measure your property and the locations of your neighboring buildings, which will help us ensure accurate drawings for design and construction.
Concept drawings
From here, it typically takes about a week to complete the main concept drawings. Once the drawings are complete, we go over them with you to make sure we are on the same page. If you have any revisions or requests, this is where we work those out.
Pre-application meeting
On many projects, we recommend a pre-application meeting with your local jurisdiction once the initial concept drawings are ready. This step offers us an opportunity to get feedback from local planners and make sure that everything is on the right track for approval. Getting feedback from the city at this phase— while plans are still being refined — is often more cost-effective, and helps clarify important scope elements for conversations with contractors.
Pre-bid construction estimates
With a solid concept design in place, you can now start reaching out to contractors to get a better estimate of the cost to complete your unit. While the construction cost estimates from the feasibility study were useful for making an initial decision, the estimates you get with a full concept design in place will be more accurate and help you with selecting a contractor and securing financing.

Get City Approval
Once you have approved the concept design, we can move on to completing the more detailed set of plans needed to submit an application with your local jurisdiction. This is a more technical set of plans including a full site plan, accessibility plans (if required), architectural and framing details, window and door schedules, project information sheets, and city or county application files.
Prepare application
We will fill out the majority of the paperwork, but sometimes paperwork is required to be completed by the property owner. We will let you know what documents we need from you, and how much the permit fees will cost. The permit fees are typically based on a variety of fixed amounts along with a percentage of the construction cost.
Submit application
Once a complete application has been submitted to your local jurisdiction, they have 60 days to review it and respond with any comments. We will handle the communications with the local planners during this phase. There are usually minor adjustments or additions that they request to the plans before granting final approval. We typically anticipate one round of comments back from the planner. We will make the necessary changes to the drawings and resubmit until you have an approved set of plans.
Selecting your contractor and securing financing
Now is also the time to select your contractor and secure financing for your project. Reviewing your pre-bid estimates, you should already have some contractors to follow-up with for official bids. The plans will be detailed enough at this stage for contractors to provide accurate bids, which will be important in discussions with your lender.
Did you get started without us?
If you skipped the steps of an Adapt Feasibility study and obtaining a complete set of plans from our architect, you may be facing challenges in getting approval from your local jurisdiction. We know that no one likes to start over, but sometimes it is the best thing to do. We may be able to leverage work you have already completed, so it’s worth reaching out and seeing how we can help.

Build Your ADU
Once your plans have been approved by your local jurisdiction, your selected contractor can pull the required permits and begin construction. Our architect and building inspector stay involved throughout this phase to ensure everything goes to plan. A general overview of the process is provided below, which may vary based on your specific project type. A city or county inspector will make multiple visits to the project site at these different stages to inspect work and sign-off on specific permits. Having our team closely involved helps this process go smoother.
Site preparation
Before any hammers are swung, some preparation is needed to ensure a smooth kick-off. Even at this stage, ADU planning is critical. Steps taken at this point include grading, setback verification and correctly locating the building and utilities on the property.
Breaking ground
Depending on the type of project, this may look like actual breaking of ground, or like the breaking of walls. Either way, construction has begun, which is a major milestone. If you are creating a new structure, you will soon see foundation or slab work to build upon. For conversions, your space will be stripped down to the appropriate “starting point” for this new unit.
Framing
Next, the focus shifts to structure, framing walls, installing roof sheeting, and exterior shear.
Mechanical, electrical, and plumbing
With framing in place, the next phase includes all the items that go inside walls, under floors, above ceilings, etc.
Insulation and drywall
At this phase, your contractor will begin insulating and covering your walls. Your unit is truly taking shape and you can start envisioning the resulting product better than ever.
Fixtures and finishes
This is where the unit really starts to come together. Cabinets, countertops, faucets, lighting, and all the small details that will bring your unit close to completion. Painting, flooring and trim tie everything together as you complete the finishing touches.
Final inspection
This final step involves a city or county inspector, who has been tracking progress throughout, coming to inspect the completed unit and sign off the project permit card. This final signature means your new unit is all set for move-in.
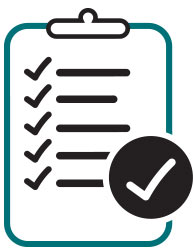
Feasibility
Get Full Review First
We start every ADU planning project with our signature Adapt Feasibility study. Why? When you work with us, you get the expertise of a team deeply rooted in local planning and building departments. We know the way that local jurisdictions look at ADU plans and the most common reasons plans are not approved. When property owners begin ADU planning without this benefit, they often run into unforeseen costs down the road. Sometimes these costs are enough to kill the project altogether, and that is precious time and money down the drain.
Better understand the scope
 Before you get started with an architect or contractor, you want to make sure that your project is feasible within your budget. This is especially true when you are considering an ADU converted from existing space. There are so many variables in these projects that it is important to enter the process with your eyes wide open and an accurate understanding of the scope. Our feasibility studies are conducted by an experienced building inspector whose knowledge of building codes surpasses most architects and even contractors. This initial step helps you uncover potential challenges upfront and understand the total ADU cost before you are more heavily invested in your project.
Before you get started with an architect or contractor, you want to make sure that your project is feasible within your budget. This is especially true when you are considering an ADU converted from existing space. There are so many variables in these projects that it is important to enter the process with your eyes wide open and an accurate understanding of the scope. Our feasibility studies are conducted by an experienced building inspector whose knowledge of building codes surpasses most architects and even contractors. This initial step helps you uncover potential challenges upfront and understand the total ADU cost before you are more heavily invested in your project.
Understand your construction challenges, planning process, estimated construction costs and projected property value increase before you proceed. See a sample of our Feasibility Report or order your today.
Establish a solid foundation
With a completed feasibility study, our architect will be better equipped to create a complete set of plans that will get quicker approval from your local jurisdiction. Plus, complete plans mean more accurate estimates from contractors. Since each phase of the process is reliant on the one before it, you can see the importance of starting with a solid foundation to avoid scope creep, revisions, and cost overruns.
Get the full financial picture
It’s understandable to focus on costs, but it should also be remembered that an ADU can add significant value to your property. Our Adapt Feasibility study includes a detailed financial analysis to help you understand the potential returns that can be made from renting or living in your ADU and comparing this side-by-side with the costs to give you the full picture.
Envision the final result
Also included in our feasibility studies are renderings of what a completed unit might look like in your proposed space. Sometimes it’s hard to form a mental picture, but by combining our design experience with some pretty cool technology, we can show you.

Design
Design Your ADU
Once you’ve confirmed that your project is feasible, it is time to start designing your unit. This is where the fun with ADU planning really begins. With a better understanding of the particulars of your space and the code requirements for a legally recognized ADU, you can begin working with our architect to design the overall concept of your ADU.
Project goals meeting
We begin every design phase with a Project Goals Meeting to discuss what you would like to accomplish with your project. We will go over timelines, design aesthetics, sustainability efforts, and any other special requests you have at this time.
Measurements
We then send out a technician to measure your property and the locations of your neighboring buildings, which will help us ensure accurate drawings for design and construction.
Concept drawings
From here, it typically takes about a week to complete the main concept drawings. Once the drawings are complete, we go over them with you to make sure we are on the same page. If you have any revisions or requests, this is where we work those out.
Pre-application meeting
On many projects, we recommend a pre-application meeting with your local jurisdiction once the initial concept drawings are ready. This step offers us an opportunity to get feedback from local planners and make sure that everything is on the right track for approval. Getting feedback from the city at this phase— while plans are still being refined — is often more cost-effective, and helps clarify important scope elements for conversations with contractors.
Pre-bid construction estimates
With a solid concept design in place, you can now start reaching out to contractors to get a better estimate of the cost to complete your unit. While the construction cost estimates from the feasibility study were useful for making an initial decision, the estimates you get with a full concept design in place will be more accurate and help you with selecting a contractor and securing financing.
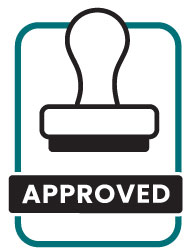
Get City Approval
Once you have approved the concept design, we can move on to completing the more detailed set of plans needed to submit an application with your local jurisdiction. This is a more technical set of plans including a full site plan, accessibility plans (if required), architectural and framing details, window and door schedules, project information sheets, and city or county application files.
Prepare application
We will fill out the majority of the paperwork, but sometimes paperwork is required to be completed by the property owner. We will let you know what documents we need from you, and how much the permit fees will cost. The permit fees are typically based on a variety of fixed amounts along with a percentage of the construction cost.
Submit application
Once a complete application has been submitted to your local jurisdiction, they have 60 days to review it and respond with any comments. We will handle the communications with the local planners during this phase. There are usually minor adjustments or additions that they request to the plans before granting final approval. We typically anticipate one round of comments back from the planner. We will make the necessary changes to the drawings and resubmit until you have an approved set of plans.
Selecting your contractor and securing financing
Now is also the time to select your contractor and secure financing for your project. Reviewing your pre-bid estimates, you should already have some contractors to follow-up with for official bids. The plans will be detailed enough at this stage for contractors to provide accurate bids, which will be important in discussions with your lender.
Did you get started without us?
If you skipped the steps of an Adapt Feasibility study and obtaining a complete set of plans from our architect, you may be facing challenges in getting approval from your local jurisdiction. We know that no one likes to start over, but sometimes it is the best thing to do. We may be able to leverage work you have already completed, so it’s worth reaching out and seeing how we can help.
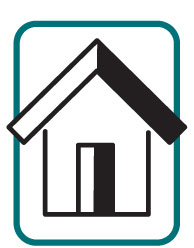
Build Your ADU
Once your plans have been approved by your local jurisdiction, your selected contractor can pull the required permits and begin construction. Our architect and building inspector stay involved throughout this phase to ensure everything goes to plan. A general overview of the process is provided below, which may vary based on your specific project type. A city or county inspector will make multiple visits to the project site at these different stages to inspect work and sign-off on specific permits. Having our team closely involved helps this process go smoother.
Site preparation
Before any hammers are swung, some preparation is needed to ensure a smooth kick-off. Even at this stage, ADU planning is critical.
Breaking ground
Depending on the type of project, this may look like actual breaking of ground, or more like breaking of walls. Either way, construction has begun, which is a major milestone. If building a new structure, you will soon have a completed foundation or slab to begin building upon. For conversions, your space will be stripped down to the appropriate “starting point” for this new unit.
Framing
Next, the focus shifts to walls, roofs, windows, and doors.
Mechanical, electrical, and plumbing
With framing in place, the next phase includes all of the items that go inside walls, under floors, above ceilings, etc.
Insulation and drywall
At this phase, your contractor will begin insulating and covering your walls. Your unit is truly taking shape and you can start envisioning the end result better than ever.
Fixtures and finishes
This is where the unit really starts to come together. Cabinets, countertops, faucets, lighting, and more will bring your unit close to completion. Painting and flooring tie everything together as your attention turns to the finishing touches.
Final inspection
This final step involves a city or county inspector, who has been tracking progress throughout, coming to inspect to completed unit and sign off of the project permit card. This final signature means your new unit is all set for move-in.

