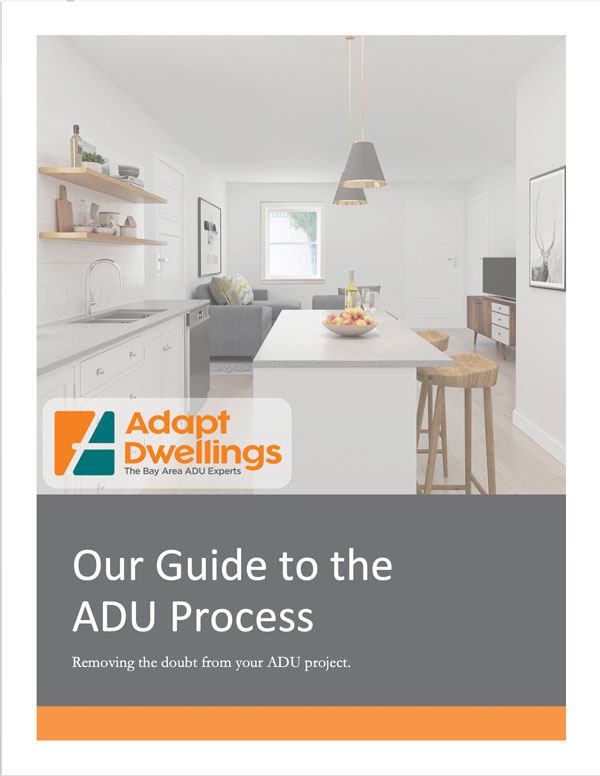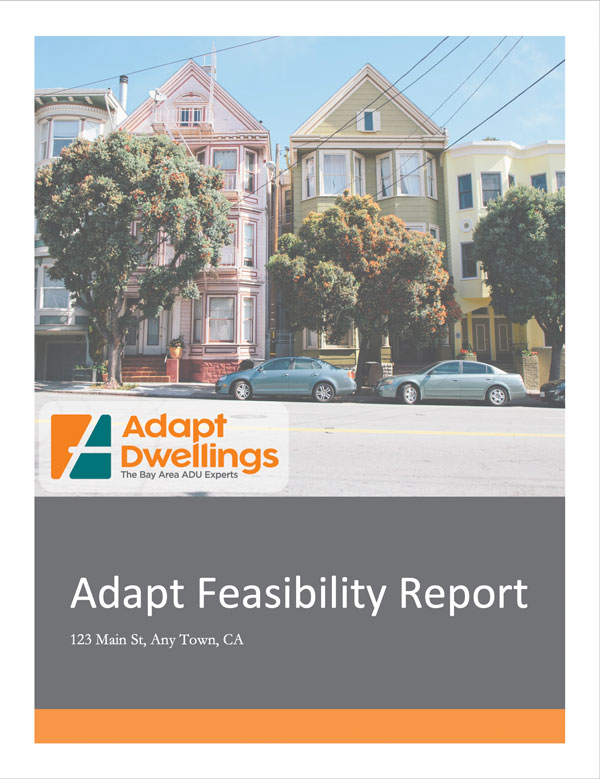Detached ADUs
Granny flats, or in-law units, are informal terms for ADUs that are mostly associated with backyard cottages or additions to single-family homes.
You are unlikely to see the term granny flat or in-law unit used by your local planning or building department. Instead, these types of units are typically referred to as either attached ADUs or detached ADUs. Whatever you choose to call them, these units are an excellent option for adding value to your property, creating space for a family member, or generating rental income.
Types of Granny Flats
The first thing to determine when you are considering an ADU on your property is location. Your options for where you can build an ADU will often inform the type and size of ADU that you should consider.
Detached ADU
A detached ADU—arguably the quintessential granny flat—is ideal for properties with ample backyard space. Detached ADUs need to maintain a 4-foot minimum setback from the side and rear property lines. They should also be at least 5 feet away from the primary dwelling. This type of unit offers a few main advantages:
- Size: Generally, a detached ADU offers you the most options in terms of size. These units can range anywhere from 220 sq.ft. to 1,200 sq.ft. or more, depending on your local jurisdiction. Many local jurisdictions have a maximum size of 850 sq.ft. for a 1 bedroom or 1,000 sq.ft. for a 2+ bedroom detached ADU.
- Privacy and windows: The further a granny flat is set back from your home, the more privacy can be created for inhabitants of both the ADU and the primary dwelling. Because no walls are being shared, noise between units is less likely to be a problem, and windows can be placed on all sides of the ADU for better natural light. For those that prefer a bit of distance between them and their family members—or especially tenants—a detached ADU is often the best choice.
- Economics: While you can certainly build a customized detached ADU, many local jurisdictions offer pre-approved sets of plans for such units, saving you time and money. Pre-approved plans will still offer a few different options for size, dimensions, and architectural style. There may also be contractors who have previously built a particular design. This could save you time, money and potential headaches associated with custom construction.
Even with a pre-approved set of plans, however, it is wise to conduct an Adapt Feasibility study. This will ensure your planned site meets the requirements and you understand the full slate of potential costs.
Attached ADU
This type of unit is similar in build to a detached ADU, except it shares a wall with the primary dwelling. Attached ADUs still need to maintain a 4-foot minimum setback from the side and rear property lines. As they are attached to the primary home, they can be a better choice when backyard space is at a premium. Attached ADUs can be thought of as an addition to your home, even though they are not connected to the home from the inside. Like all ADUs, attached ADUs require their own separate external entrance. Beyond these basics, there are a few things you should be aware of:
- Size: Current state law allows local jurisdictions to be a bit more restrictive with the square footage of attached ADUs. Your local jurisdiction must allow at least an 800 sq.ft. attached ADU. Beyond that, they can limit you to 50% of the size of primary dwelling. This ensures that an attached ADU does not become too large in comparison to the primary home to which it is connected. For example, if your primary home is 1,500 sq.ft., you can build up to an 800 sq.ft. attached ADU, but you could not go any larger because 50% of 1,500 is only 750. By contrast, this same home could add a detached 1-bedroom ADU of up to 850 sq.ft. or a detached 2-bedroom ADU of up to 1,000 sq.ft.
- Privacy and windows: Perhaps the biggest drawback to an attached ADU is the shared wall. While there are many ways to improve the sound barrier, there is only so much that can be blocked out. A shared wall often means a loss of windows along that wall for both the ADU and the primary home, which may affect natural light. For these reasons, attached ADUs are not always the best choice if your plan is to rent out the unit to tenants. If other options are unavailable, they still make for great units.
- Economics: Some jurisdictions do offer pre-approved plans for attached ADUs. However, they are more difficult to standardize because the connection point to the primary home is slightly different for every property. There will still be cost savings with pre-approved plans when compared to a completely customized design/build. It’s just that this approach will require a bit more planning.
Conversion ADU
Lastly, we should mention conversion ADUs as an important alternative to consider. While these may not be the typical granny flat or in-law unit that you picture in your head, they are often the best option for properties with smaller yards or located in densely populated areas. Conversion ADUs are created from existing space on your property, such as a garage, basement, or other permitted structure. Not all ADU companies have the knowledge or experience required to pull off a successful conversion ADU, but Adapt Dwellings does. Be sure to visit our pages on garage conversions and basement conversions for more information on these options.


