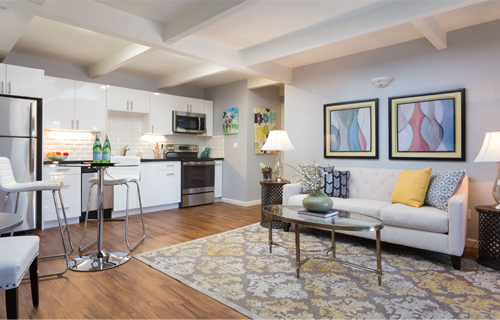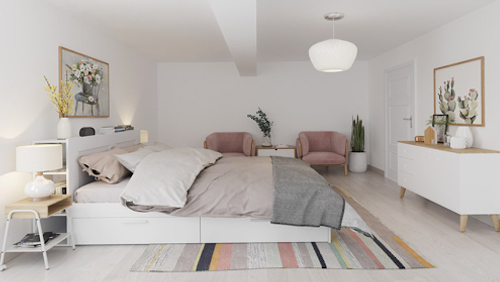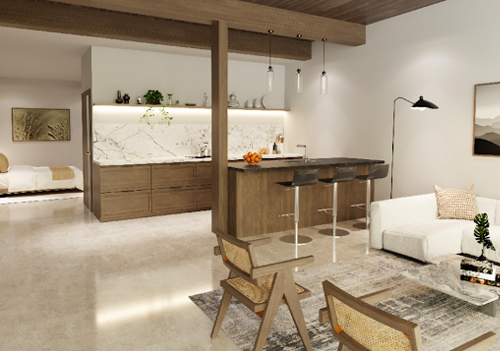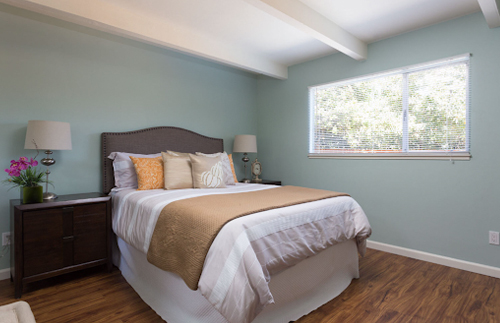An “Accessory Dwelling Unit” is what we used to call a Granny Flat, an In-law unit, or a backyard guest cottage. But for landlords, building an ADU in a multi-family property is an opportunity to generate passive rental income by converting non-habitable space to one or more additional units. An ADU will improve your cash flow and increase your property’s worth over time.

And California is making it easier than ever. Recognizing the need for more affordable housing, the State has streamlined the approval process for property owners who add or convert an ADU on their property (or properties). While this is true throughout the state, local jurisdictions may have some additional guidelines; but savvy property owners are taking advantage of this smart new way to add value.
ADUs: an Alternative Designed With the Bay Area in Mind
Changing demographics and household sizes, particularly in the more urban Bay Area cities like San Francisco and Oakland, also come into play. Limited and expensive housing in the densely-populated Bay Area make it an ideal environment to capitalize on the many advantages that ADUs have to offer.

Image by Falkenpost
As with any type of living space, however, there are restrictions, codes, permitting rules and zoning regulations based on your jurisdiction that you must follow in order for your ADU to be considered legal (this is really important). It pays great dividends to work with Bay Area ADU specialists – a team of highly collaborative experts with the unique know-how to guide and manage ADU feasibility, design and building, from start to finish.
Adapt Dwellings, an Edrington and Associates enterprise, has a building code specialist, an architect, and a consultant who has years of experience as an expert witness on tenant/landlord lawsuits…and we’ll handle the red tape! With our company, you’ll have a partner who understands the ins and outs of everything from the design, to the construction, to the legality of your specific ADU.
We offer three phases of the process separately:
- ADU Feasibility Study: a comprehensive property report that details all existing issues and hurdles you might face in adding an ADU. Once the Study is completed, you will have all the information you need to decide whether to move forward or not.
- Architecture: We offer architectural services for the design stage. Our in-house architect is extremely talented at working miracles with small spaces. We discount our architecture fees by the amount you paid for the survey.
- Construction: We are building our construction team, and will be launching this service in the second quarter of 2023. We know that communication and collaboration are of the utmost importance in the construction process. Because we will have been involved in the process from the start, we are able to provide consistency and accountability that is unrivaled in this field.
Detach Yourself from Getting Attached to a Particular Type of ADU.
There are several different types of ADUs, and what works best for you will be determined in large part by the available space on your property and location. Detached ADUs are just that – they are detached from your primary dwelling. These are sometimes called granny flats, in-law units, or backyard cottages (except by your local building and planning departments).

Detached ADUs can sometimes offer the tenant/s the advantage of extra size, more natural light, more privacy, and less noise. Again, this depends on your available space, which typically means having a more spacious backyard. Detached ADUs need to have a minimum four-foot setback from the rear and side property lines, as well as a minimum of five feet of distance from the main dwelling. And if the ADU is meant for a relative in places like San Francisco and Oakland that culturally have more multi-generational families living in close proximity, all of the above may be advantageous to the property owner, as well (wink)!
Pre-approved plans are available for Oakland ADUs and other jurisdictions that can also save time and money with design and construction (as opposed to custom construction). A feasibility study is still strongly recommended, even though you may have a pre-approved set of plans, so that you have a clear picture of costs and requirements up front. At Adapt Dwellings, each of our ADU projects begins with a thorough, professionally driven feasibility study that shows you what you’re getting into and outlines the best path forward.
Attached ADUs are typically those that take the form of a conversion of space you are not currently using, such as a garage conversion, basement conversion, or conversion of a separate upstairs area. Either option should have a separate entrance, as well as sleeping area, kitchen and bathroom.

Garage conversions are especially popular and cost-effective, as many of the structural components may already be in place. Bay Area ADU experts will show you how to convert what may be a glorified storage space into an attractive, income-generating dwelling space and provide workarounds for potential drawbacks; for example, a lack of natural light. Going it alone, you might be stumped in terms of solutions; however, ADU specialists like Adapt Dwellings will design around drawbacks by adding skylights and/or taking that garage door and turning it into a beautiful, large window.
If your garage is attached to an owner-occupied single-family home, you might choose to convert it into a junior ADU (JADU, or less than 500 feet ). When you do, you then have the option of adding yet another ADU on your property (space permitting); and just like that, you have a triplex!

Adapt Dwellings will help you determine the feasibility of additional options for conversions, such as basement conversions, and identify limitations and potential workarounds; for example, as ADUs must have a separate entrance, ideally, a basement conversion will involve a basement that is partially underground so that a door on the side or rear is possible.
Bay Area Multi-unit Buildings and ADU Conversions (fyi)…
Many of the same conversion options for single-family homes can also be done for multi-unit buildings – duplexes, triplexes and larger. This is an excellent way of increasing cash flow and property value. In San Francisco, Oakland and throughout the Bay Area (and state), options for converting non-habitable spaces like garages, carports, basements or storage rooms are available. This makes it possible for one conversion ADU for properties with two to seven existing properties, and one conversion ADU for every four existing units for properties with eight or more existing units.
As long as the required setback, height limit and square footage requirements are met and there is adequate space available, multi-unit properties are also allowed two freestanding units on the property.
Combining the two options for conversion ADUs and freestanding ADUs may or may not be possible, depending on the jurisdiction they fall within.
Adapt Dwellings: Your Bay Area ADU Experts, From Concept to Keys
ADUs are becoming so popular for Bay Area property owners because they offer a valuable opportunity to generate additional income and a positive ROI (return on investment) on your property. There are numerous considerations and options to factor into your decisions about which direction – or directions – to take. Because of our vast experience in this highly specialized type of dwelling, we can help you identify all of the options that apply to your situation in order to maximize the type and number of units you can potentially add.
Our Adapt Feasibility Study will help you clarify the feasibility of your desired option/s, potential hurdles and challenges we may need to overcome, projected costs, and expected return on investment before any project begins. We represent a team steeped in local industry experience. Clients appreciate and enjoy working with us because we are thorough, honest, realistic – and comprehensive. We can both design and build your ideal ADU, which means that we are involved in every aspect of your project. In turn, it means that there is less likelihood for confusion, delay or surprise and more likelihood for success.
Together with our parent company, Edrington & Associates, our combined experience in Bay Area real estate; architecture and design; building inspections; local planning and building departments; property management; legalizations; and landlord consulting positions us as your Bay Area ADU team of choice.
