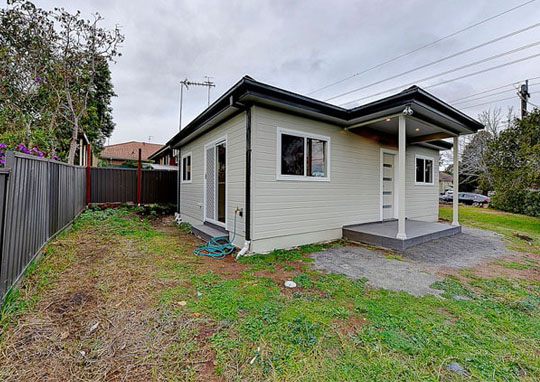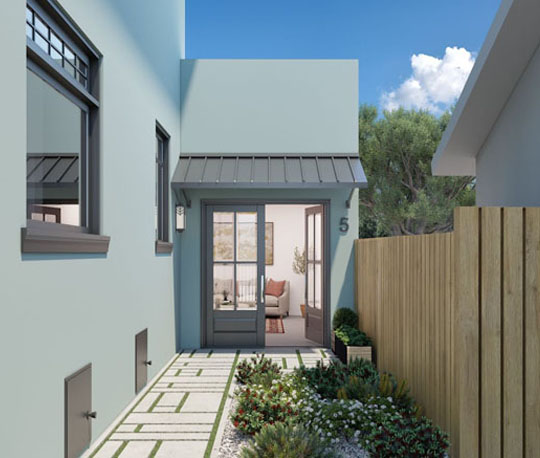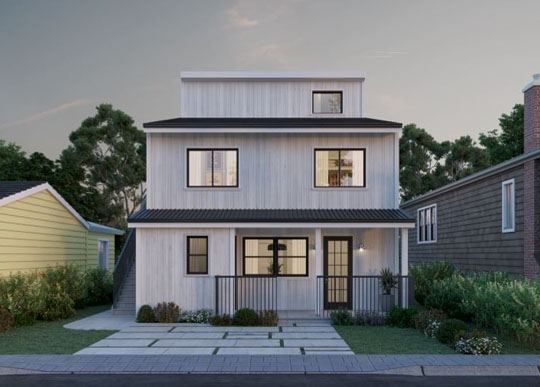An accessory dwelling unit (ADU) that takes the form of a cottage in the backyard of a single-family home is often called a granny flat (or in-law unit). The fact that granny flats are considered ADUs is a real advantage to property owners, particularly given the more streamlined zoning process state and city governments have implemented for the construction of ADUs. Cities like San Francisco and Oakland see ADUs as a relatively quick and inexpensive way of addressing the lack of affordable housing.
As such, if you have the space, we believe that the conversion or construction of a granny flat on your property is well worth considering for a number of reasons:
- ADUs in general can add to the value of your property, and granny flats are no exception.
- Granny flats are a great way to generate rental income.
- There are both attached and detached granny flat options, depending on the amount of space you have with which to work.
- Detached granny flats offer more options in size (220 square feet to 1200 square feet or sometimes even more).
- Attached granny flats can be ideal for relatives or even nannies (in which case you can call it your nannie flat).
- Conversion granny flats offer an attractive alternative when living in more densely populated areas where backyards may be non-existent.
- Granny flats, as mentioned above, help address the housing shortage that the Bay Area is experiencing.
- Granny flats help add to the inventory of affordable housing options.
- Granny flats create space for family members, such as elders, on your property while allowing for their independence and privacy (as well as yours).
- That means your granny can live there if she wants.
When You Need Space, Detached Granny Flats Are an Ideal Option.

When most people think of a granny flat, what they probably have in mind would be classified as a detached ADU. As long as your property has adequate space for a required four foot minimum setback from the side and rear property lines and five feet from the primary dwelling, you can build a detached granny flat.
Local jurisdictions will determine the maximum size the detached unit can be. The larger your yard, the larger your granny flat can likely be, OR, the more distance/privacy you and your tenant can have from one another (if it’s a family member, possibly even better).
Quite a lot of local jurisdictions have pre-approved plans for detached granny flats for those who are more concerned about costs, and they also save you time. Custom construction is also an option, of course.
When You Don’t Mind Who You’re Attached to, Attached Granny Flats Are a Perfectly Good Option.

Attached granny flats share a wall with the primary dwelling but still require the four-foot minimum setback from property lines. If you have a small backyard, they offer a viable alternative to detached granny flats. They do require a separate entrance, so privacy can still be maintained by improving sound barriers. You might think of attached granny flats as additions to your home, except that they are not accessible from the inside of the primary dwelling.
Granny flats that are attached in general tend to be smaller than detached, but local jurisdictions are required to allow an attached ADU of at least 800 square feet. They may limit the size to 50% of the size of the primary dwelling, however, past that minimum. The fact that they are attached also could minimize windows for both the primary dwelling, as well as the granny flat. Also, the availability of pre-approved plans can be trickier than they might be with detached granny flats.
Because they are attached, this type of ADU can be better-suited for family members with whom you won’t mind living in close proximity (such as grannies).
When you live in a more densely-populated area, or you have space in your garage, basement, or other area that is or can be permitted, converting that space into a granny flat can also serve you very well. Why not turn space that’s accumulating items you probably never even think about into rental income?
The bottom line is that with granny flats, you have numerous options that will enable you to reap the benefits mentioned at the beginning of this article. The best way to determine how best to consider and optimize your options is to work with ADU specialists and first have them conduct a granny flat feasibility study for you.
Adapt Dwellings: Optimizing Space While Maximizing Return

At Adapt Dwellings, the Bay Area’s granny flat experts, every one of our projects begins with a comprehensive Adapt Feasibility Study that will clarify the viability of your specific project, as well as the challenges, projected costs, and anticipated increase in property value you’re likely to realize. When you work with Adapt Dwellings, you’ll be working with a team with over 25 years of experience in real estate and rental housing in Oakland, San Francisco and the greater Bay Area, so you get much more than just granny flat specialists.
Adapt Dwellings, Incorporated holds a Class B General Contractor license (CSLB #1098831), so our team can not only design your ADU – we can build it, too. We become intimately involved with your project from start to finish. This allows us to best utilize all of the space you have to work with in creative ways that maximizes the value of your investment. Or granny’s new home.
