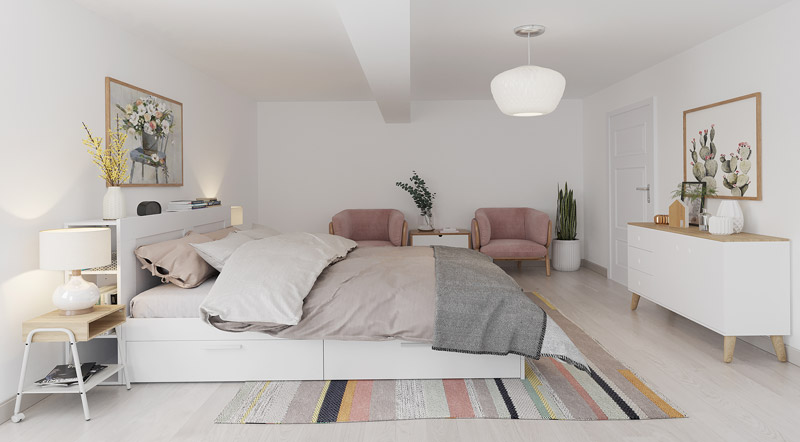Junior Accessory Dwelling Unit
A Junior Accessory Dwelling Unit (JADU) is a special type of smaller conversion ADU available on single-family properties. JADUs have the unique option of sharing bathing facilities with the primary dwelling, allowing them to be even smaller than a standard ADU.
Advantages
The key advantages to JADUs are that they allow you to:
- Maximize the number of units on your property. A junior ADU can be added in addition to a standard ADU on your property, essentially allowing for up to 2 ADUs on most single-family lots.
- Minimize the amount of space required. These units can be built as small as 150 sq.ft. and as large as 500 sq.ft. This means they are great for smaller spaces or when a larger ADU is not an option.
Challenges
There are, however, some unique differences in how junior accessory dwelling units are treated under the law that can make them a challenge:
- Must be built within the building envelope of the primary dwelling. This means that a JADU cannot be built as a new standalone structure or attached to the existing structure. It must be converted from existing space, which can include currently habitable space of the primary dwelling as well as non-habitable space like a basement or attached garage. Detached structures are not eligible for conversion to junior ADUs in most local jurisdictions.
- Owner-occupancy requirement. Adding a junior accessory dwelling unit to your property will require you to use either it or the main house as your primary place of residence. In contrast, local jurisdictions are not allowed to require such owner-occupancy of standard ADUs until 2025 under current state law. For this reason, a property owner looking to add only one small (<500 sq.ft.) ADU to their property would be better off adding it as a standard ADU rather than a junior ADU. The size alone does not define it as “junior.”
- Smaller maximum square footage. These units can only go up to 500 sq.ft. in size.
- May require shared bathroom. As mentioned before, in order to meet building code for the smallest type of units (those 220 sq.ft. or less), you may not be able to fit a bathroom into the unit. Luckily, the state law specifically addresses this issue by allowing a JADU to share a bathroom with the primary dwelling. Still, in many cases, this is far from an ideal set up.
Despite all of these challenges, Junior Accessory Dwelling Units can be added if you know the process and steps to make it happen.
Types of Junior Accessory Dwelling Units
Since Junior ADUs are essentially small conversion ADUs, they can be created in similar ways. Most often, this accomplished by converting a basement, the lower-level of a home, or an attached garage. These units still need their own separate entrance, but they can also have internal access to the primary dwelling in the case of a shared bathroom.
Garage Conversions
One of the most common ways to add a junior accessory dwellig unit is to convert a garage. In order to create one from a garage, the garage must be attached to the primary dwelling and have adequate ceiling height for habitable space. Learn more about Garage Conversions.
Basement Conversions
Another popular option is converting a finished or unfinished basement. Again, since you are not expanding the building envelope of the primary dwelling, these spaces can make for great Junior ADUs. Learn more about Basement Conversions.
Carve-out Units
Lastly, you have the option of carving out already habitable space from the primary dwelling, walling it off, and adding a separate external entrance. Since you lose space in your primary dwelling, this option is not ideal for everyone, but can be a cost-effective way to add a unit.
A feasibility study may be the best way to assess the viability of your JADU plans, including quantifying the increase in home value. Download a sample Feasibility Report to see how we approach this crucial first step in the ADU process.
Types of Junior Accessory Dwelling Units
Since Junior ADUs are essentially small conversion ADUs, they can be created in similar ways. Most often, this accomplished by converting a basement, the lower-level of a home, or an attached garage. These units still need their own separate entrance, but they can also have internal access to the primary dwelling in the case of a shared bathroom.
Garage Conversions
One of the most common ways to add a junior accessory dwellig unit is to convert a garage. In order to create one from a garage, the garage must be attached to the primary dwelling and have adequate ceiling height for habitable space. Learn more about Garage Conversions.
Basement Conversions
Another popular option is converting a finished or unfinished basement. Again, since you are not expanding the building envelope of the primary dwelling, these spaces can make for great Junior ADUs. Learn more about Basement Conversions.
Carve-out Units
Lastly, you have the option of carving out already habitable space from the primary dwelling, walling it off, and adding a separate external entrance. Since you lose space in your primary dwelling, this option is not ideal for everyone, but can be a cost-effective way to add a unit.
A feasibility study may be the best way to assess the viability of your JADU plans, including quantifying the increase in home value. Download a sample Feasibility Report to see how we approach this crucial first step in the ADU process.



