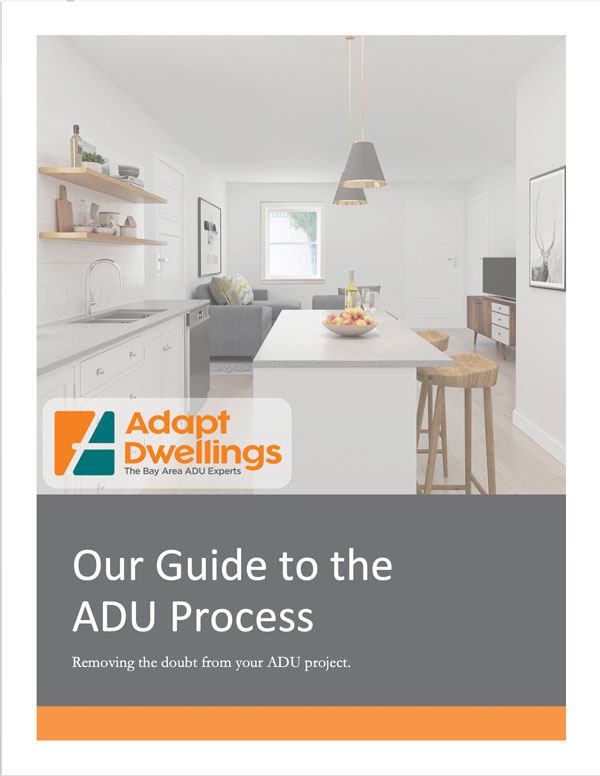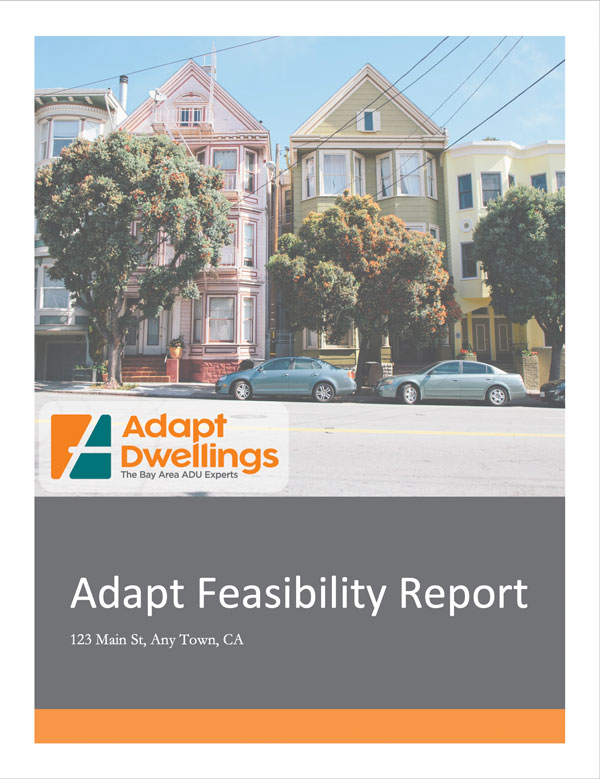Garage Conversion
Converting an existing garage is one of the most popular ways to add an ADU. Many homes have underutilized garages that would offer much more value as an ADU.
Advantages of Garage Conversion
On the positive side, a garage conversion allows you to start with some of the basic structural elements already in place. Depending on the age and finish-quality of the garage, this can offer various degrees of cost-savings when compared to starting from scratch. For garages that are attached to a single-family home, you also have the option to turn your garage into a Junior ADU (JADU). You can still add another newly built ADU elsewhere on the property. That effectively allows you to turn a single-family home into a triplex. Although, either the JADU or the primary dwelling will need to be occupied by the owner of the property.
Disadvantages of Garage Conversion
The downsides to a garage conversion can include size, layout, and building code issues. A garage conversion will limit you in terms of square footage and layout options as you are dependent on the existing dimensions and walls. Window placement can potentially be an issue depending on shared walls or how close the garage is to a property line. Luckily, there are many solutions to getting more natural light into a garage conversion including skylights, open floor plans, and designs that leverage the former garage door frame for large windows.
Challenges with Garage Apartment Conversion
The most common challenges with garage apartment conversions can be ceiling height or other building code issues. The building code requirements for habitable space are more demanding than for a garage, so your new garage conversion ADU will need to meet or exceed these building codes. Taller ceilings generally make for more desirable units, so we work with our clients to understand their options for maximizing ceiling height. On certain properties, particularly when the garage is located beneath the primary dwelling, insufficient ceiling height must be corrected by lowering the floor, raising the structure, or making alterations to the existing ceiling. While such work can add a significant increase to the cost of your garage ADU, a legally rentable unit with full ceiling height will offer you great upside.
Feasibility of Garage ADU
Using our experienced team to determine the feasibility of converting your garage to an ADU will help you identify any potential hurdles and big-ticket alterations upfront. We believe in producing a thorough feasibility study before we start any ADU project. It clarifies the challenges, projected costs and increase in value of your home investment. Download a sample report.
Challenges with Garage Apartment Conversion
The most common challenges with garage apartment conversions can be ceiling height or other building code issues. The building code requirements for habitable space are more demanding than for a garage, so your new garage conversion ADU will need to meet or exceed these building codes. Taller ceilings generally make for more desirable units, so we work with our clients to understand their options for maximizing ceiling height. On certain properties, particularly when the garage is located beneath the primary dwelling, insufficient ceiling height must be corrected by lowering the floor, raising the structure, or making alterations to the existing ceiling. While such work can add a significant increase to the cost of your garage ADU, a legally rentable unit with full ceiling height will offer you great upside.
Feasibility of Garage ADU
Using our experienced team to determine the feasibility of converting your garage to an ADU will help you identify any potential hurdles and big-ticket alterations upfront. We believe in producing a thorough feasibility study before we start any ADU project. It clarifies the challenges, projected costs and increase in value of your home investment. Download a sample report.



