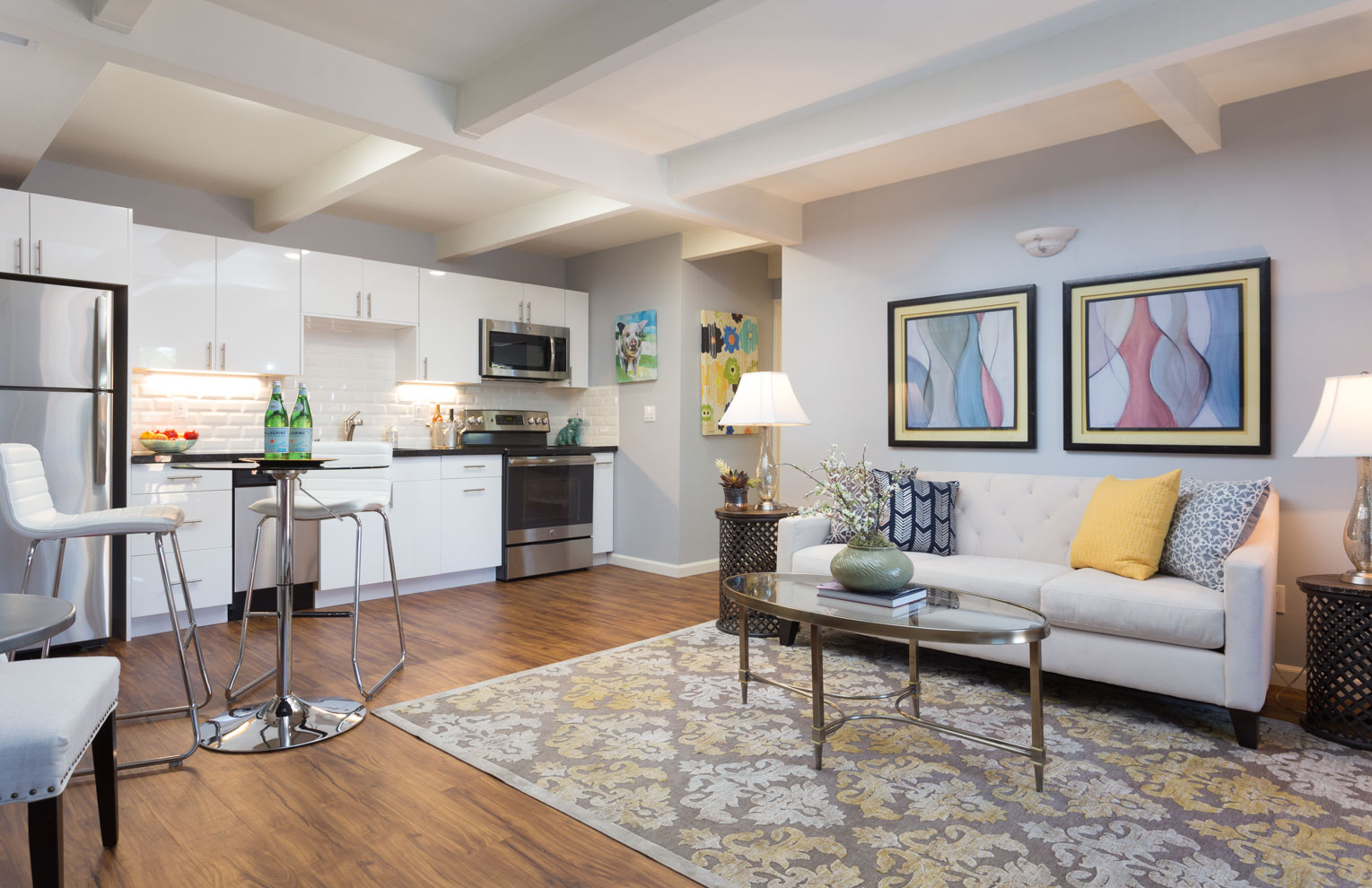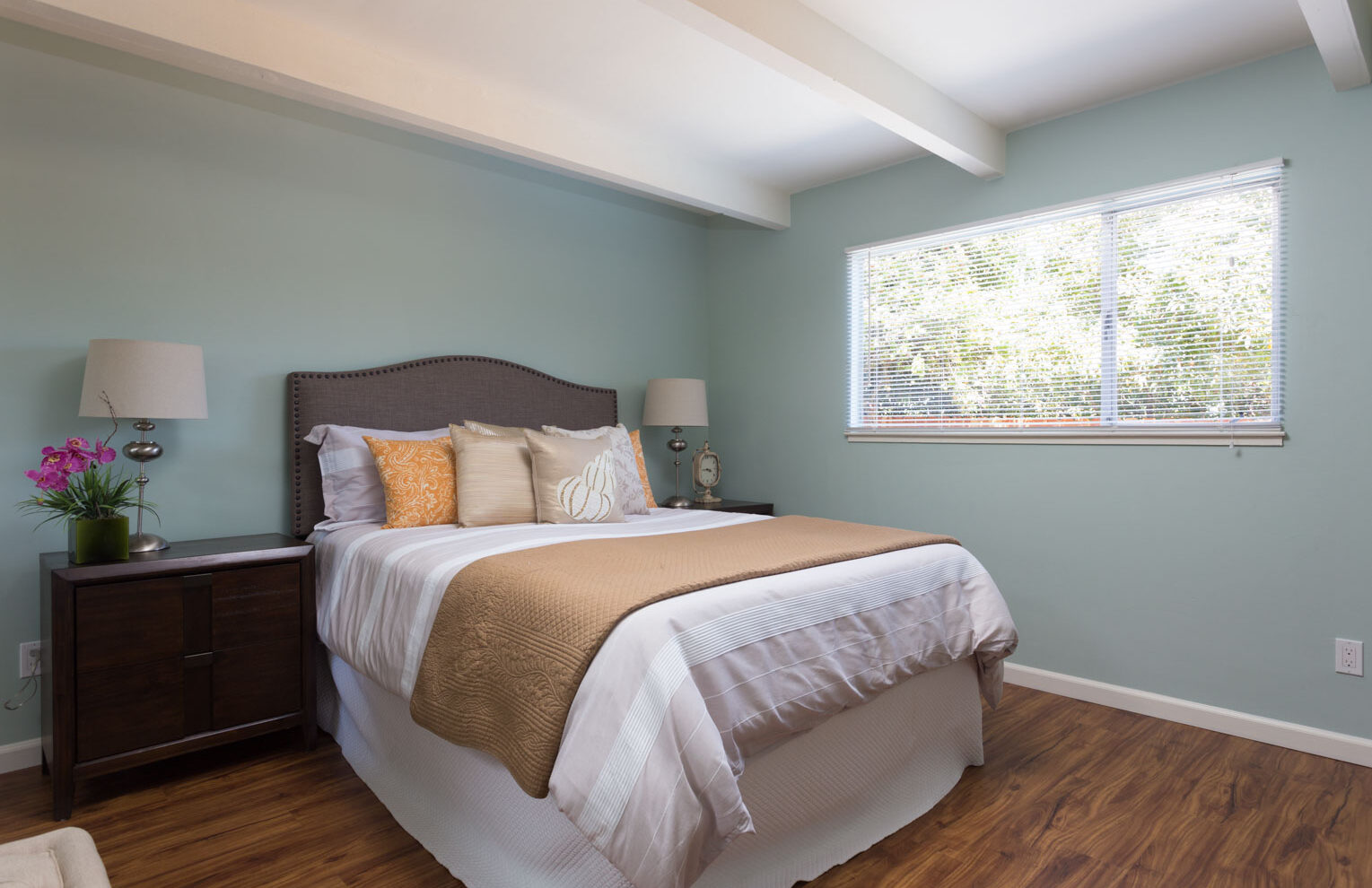Basement Conversion
With a basement ADU conversion, you can add a unit without expanding the footprint of the existing structure. Depending on your lot size, this may be essential to pulling off an ADU.
Advantages
- Often costs less than a newly constructed attached or detached unit
- No expansion of the building envelope is required
- Eligible for classification as a JADU (see below)
Basement Conversion as JADU
A Junior ADU (or JADU) is a special classification of ADU under 500 sq.ft. created from the conversion of an existing part of a your home.
Basement conversions can be a great option for a Junior ADU (JADU), which would still allow you to build a full-sized ADU elsewhere on the property, effectively allowing you to turn a single-family home into a triplex.*
Our ADU Guide can lead you through the process step-by-step.
* JADUs require owner-occupancy of either the JADU or the primary dwelling.
Basement Conversion as JADU
A Junior ADU (or JADU) is a special classification of ADU under 500 sq.ft. created from the conversion of an existing part of a your home.
Basement conversions can be a great option for a Junior ADU (JADU), which would still allow you to build a full-sized ADU elsewhere on the property, effectively allowing you to turn a single-family home into a triplex.*
Our ADU Guide can lead you through the process step-by-step.
* JADUs require owner-occupancy of either the JADU or the primary dwelling.
Challenges for Basement ADUs
The challenges with basement ADUs are most often related to entrances/exits, window placement, ceiling height, and moisture. Since ADUs need to have their own separate entrance, the ideal basement conversion is one that is only partially underground and has an existing door on the side or rear of the home. Basements located entirely underground are much less feasible for basement apartment conversions. Homes that are built on a slope often have a lower-level that can be great for ADU conversion. This type of basement usually allows for windows on more walls, increasing natural light and potential floor plan options. In order to meet fire code, your ADU will need to have a secondary means of egress, which can be a challenge in some basements. A patio door or large enough window at the right height can usually suffice.
Ceiling height is a common challenge in basements as many were not originally built with habitable space in mind. The minimum ceiling height for a basement ADU will usually be between 7 to 7.5 feet, depending on your local jurisdiction. Many basements come close to this, but are not quite there. In such cases, we work with our clients to evaluate the most cost-effective method to increase the ceiling height. Sometimes this can be accomplished with alterations to the existing ceiling. In other cases, the only option is to dig down to lower the floor.
Other Factors
Speaking of the floor, another important factor to consider with basement conversions is moisture and drainage. Many basements require additional moisture barriers and improved drainage systems to get them in shape for being truly habitable space. The silver lining in having to dig down to increase your ceiling height is that it offers a great opportunity to put better drainage solutions in place.
Feasibility for Basement Conversion
Using our experienced team to determine the feasibility of converting your basement to an ADU will help you identify any potential hurdles and big-ticket alterations upfront so you can prepare accordingly. We believe in producing a thorough feasibility study before we start any ADU project because it clarifies the challenges, projected costs and increase in value of your home investment. Download a sample report.
Challenges for Basement ADUs
The challenges with basement ADUs are most often related to entrances/exits, window placement, ceiling height, and moisture. Since ADUs need to have their own separate entrance, the ideal basement conversion is one that is only partially underground and has an existing door on the side or rear of the home. Basements located entirely underground are much less feasible for basement apartment conversions. Homes that are built on a slope often have a lower-level that can be great for ADU conversion. This type of basement usually allows for windows on more walls, increasing natural light and potential floor plan options. In order to meet fire code, your ADU will need to have a secondary means of egress, which can be a challenge in some basements. A patio door or large enough window at the right height can usually suffice.
Ceiling height is a common challenge in basements as many were not originally built with habitable space in mind. The minimum ceiling height for a basement ADU will usually be between 7 to 7.5 feet, depending on your local jurisdiction. Many basements come close to this, but are not quite there. In such cases, we work with our clients to evaluate the most cost-effective method to increase the ceiling height. Sometimes this can be accomplished with alterations to the existing ceiling. In other cases, the only option is to dig down to lower the floor.
Other Factors
Speaking of the floor, another important factor to consider with basement conversions is moisture and drainage. Many basements require additional moisture barriers and improved drainage systems to get them in shape for being truly habitable space. The silver lining in having to dig down to increase your ceiling height is that it offers a great opportunity to put better drainage solutions in place.
Feasibility for Basement Conversion
Using our experienced team to determine the feasibility of converting your basement to an ADU will help you identify any potential hurdles and big-ticket alterations upfront so you can prepare accordingly. We believe in producing a thorough feasibility study before we start any ADU project because it clarifies the challenges, projected costs and increase in value of your home investment. Download a sample report.




