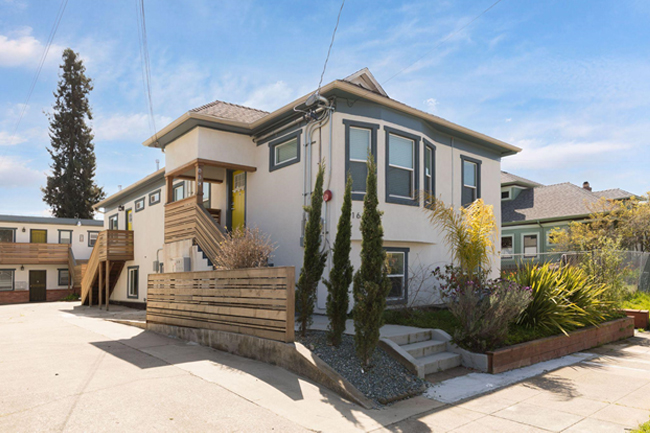
This photo shows a recently completed project at 1628 Tyler Street in Berkeley (an Accessory Dwelling unit added in the back two-story addition).
Accessory dwelling units, also known as ADUs, are highly specialized types of housing requiring expert knowledge.
The Trouble with ADUs
ADU conversions on multi-family may convert non-habitable space into habitable space. The architect initially hired for this project did not have specific knowledge or experience in designing or building ADUs and could not prove to the City of Berkeley that this space was non-habitable. This lack of expertise is where the problem began.
An Adapt Dwellings Feasibility Report Driven by the Adapt Dwellings Team Scores the Winning Run.
The Tyler Street project was neither approved nor allowed to move forward, which prompted the client to engage the expertise of Adapt Dwellings. At Adapt Dwellings, our ADU projects begin with an Adapt Feasibility Report. The former architect had skipped this critical first step in the process. This was a big mistake and a costly one.
The most successful projects start with a feasibility report. Our process begins with a comprehensive on-site inspection. Our feasibility report includes a detailed review of local and state legal restrictions, utility requirements, design, construction costs, complexity, and anticipated return on investment. These details give our clients the information they need to make the best and most informed decision before the project begins.
After the on-site inspection and feasibility study, our team found that the City of Berkeley’s understanding of the space at 1628 Tyler was inaccurate. We immediately began course correction, allowing the city to approve the project. Our experience with the local building inspectors and building departments and our specialization in conversions of non-habitable spaces in multi-family properties was vital.
A Team of ADU Experts Designed for Success
Our Adapt Dwellings team members work with technicians to produce laser-precise measurements for accurate “as-built” plans. Our licensed architect creates construction drawings to meet the design requirements the City of Berkeley demands, while keeping in mind design and the value of every design decision. Our relationship with Berkeley and other local planning and building departments enables us to consider and address their concerns quickly and effectively.
Adapt Dwellings’ experience in residential inspection and code compliance with relevant codes was invaluable when developing exact drawings demonstrating how, for example, a wall that was too close to setback requirements could be modified to comply with fire codes.
The entire team at Adapt Dwellings loves a good challenge, and at the end of the day, the project at 1628 Tyler was completed professionally, legally, and successfully! A picture is worth a thousand words, as they say, so check out the completed project below.
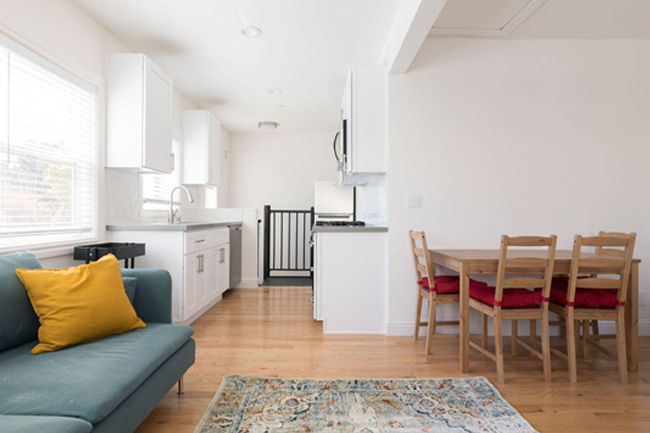
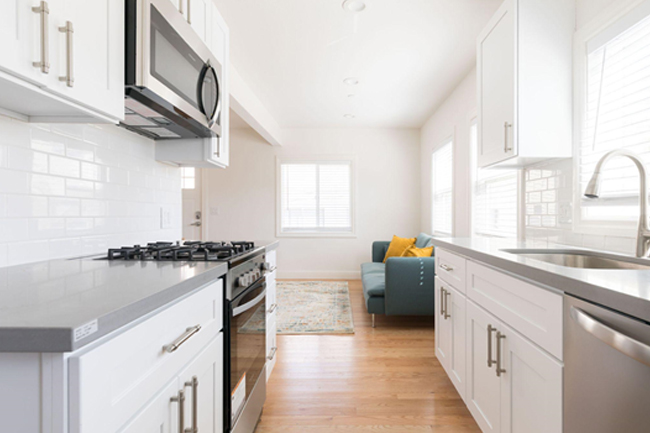
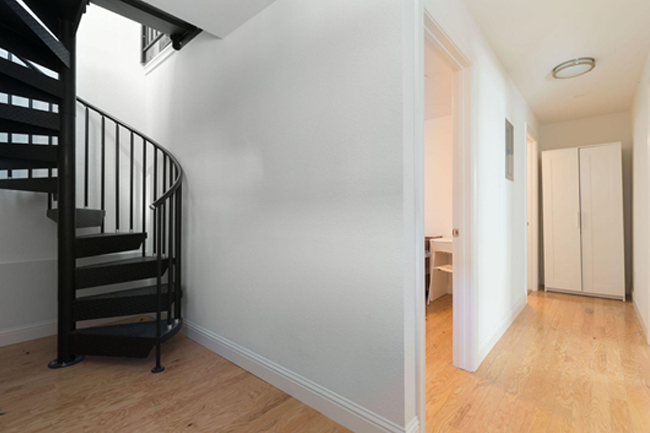
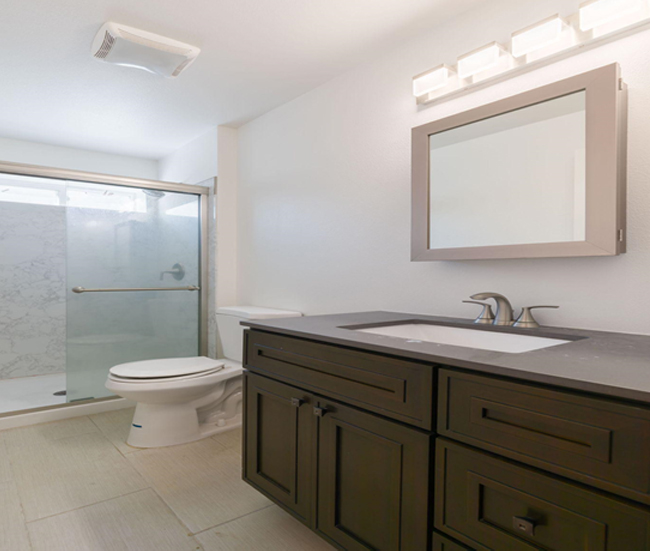
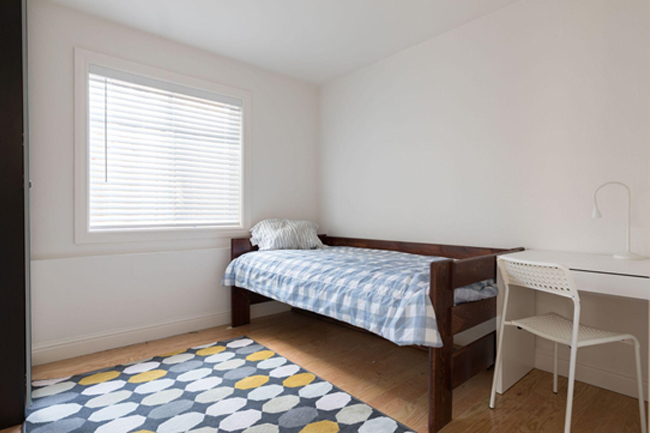
“The Bay Area ADU Experts”
We stand behind that designation in everything we do when designing, legalizing, converting, and building ADUs for multi-family properties throughout the Bay Area. If you’re ready to create more units on your property, contact us to find out how we can make it happen. We are ready to evaluate your property and ADU options.
