If your garage is just sitting empty or is doubling as a storage unit for items you don’t really need, you should consider the potential value of converting it into an accessory dwelling unit, or ADU. ADUs provide property owners with an opportunity to capitalize on three key advantages: 1) generate rental income, 2) increase property value, and 3) help solve California’s critical affordable housing shortage. You might even be able to add a fourth: get rid of stuff you’ve been holding onto for no apparent reason (except to take up valuable space)!
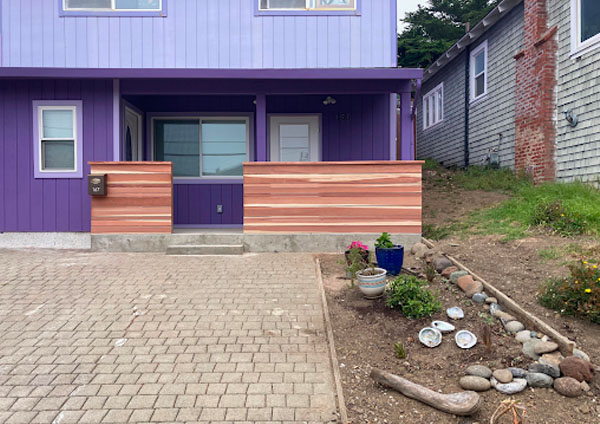
Pacifica Garage Conversion (After)
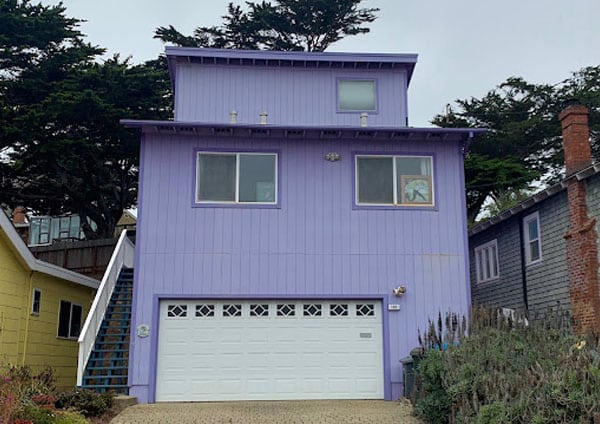
Recent Pacifica Garage Conversion (Before)
Things To Consider Before You Begin a Garage Conversion
Available space and dimensions, structural integrity, available light, and other building code issues come into play when determining if a garage conversion is possible for your particular space. Let us break each qualifier down for you:
1) Ceiling Height:
If your local authority having jurisdiction has adopted the California Residential Code (CRC), which applies to single family homes, duplexes and attached townhomes you must have a minimum ceiling height of 7 feet. If your building is governed by the California Building Code (CBC), which applies to all three-plus unit buildings or in jurisdictions that never adopted the CRC (San Francisco, for example), your ceiling height must be at least 7.5 feet. Ceiling height is typically an issue when it comes to garages located on the lower level of a building. Those six inches may matter and make the difference between a viable project and one that is not.
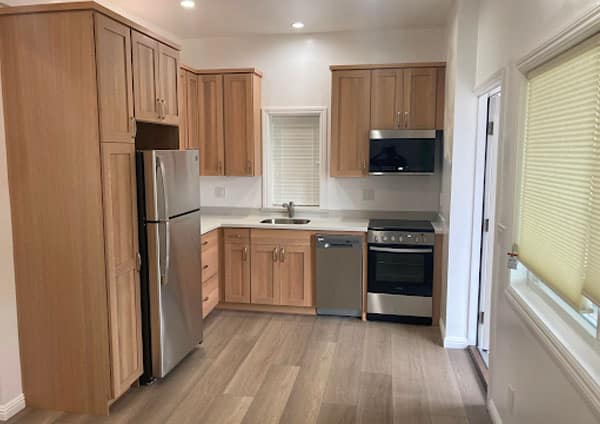
Pacifica Garage Conversion Showing Ceiling Height
2) Footprint:
It must be large enough for a reasonably-sized unit. Although an ADU can be as small as 150 square feet, a unit is much more comfortable (and therefore, likely more desirable) if it is at least 500 square feet.
3) Condition:
A garage must be in good structural condition in order to qualify for conversion to an ADU. This applies to framing, foundation, roofing (if applicable), and any other structural elements. If structural integrity is in question, and you have a detached garage, it may very well be more cost-effective to tear it down and build a new ADU in its place. Things become more complicated when dealing with an internal, lower-level garage.
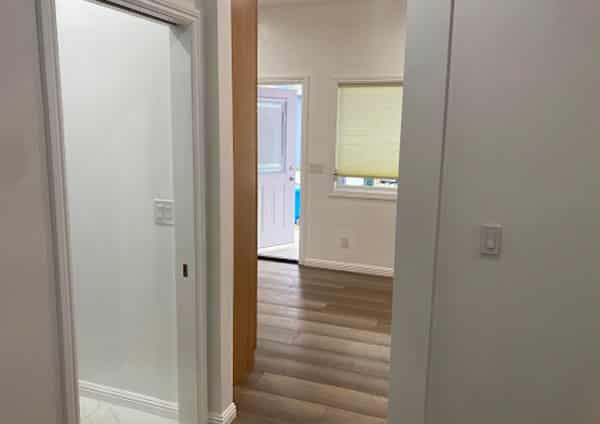
Pacifica Garage Conversion Depicting Space
4) Windows and Doors:
Natural light is important to most tenants, so you want to be sure your garage conversion, once completed, will provide enough natural light. You need to think about what the garage door space will look like afterward. As well, fire code requirements must be met; for example, bedroom windows must be at a height and of a dimension in which someone can exit through them in case of emergency. Your garage conversion must also have a separate entrance that meets city requirements.
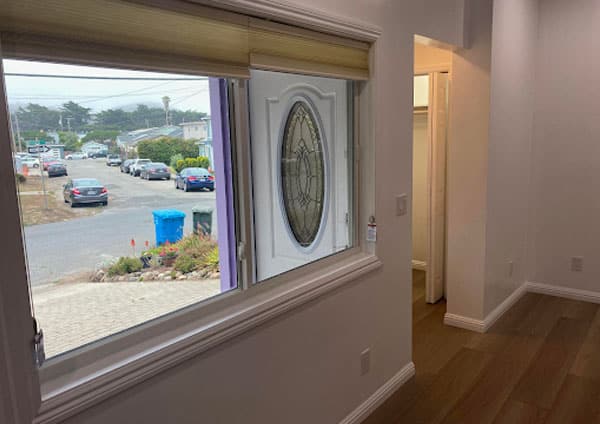
Pacifica Garage Conversion Showing Windows and Doors
5) Sound, Water and Fire Barriers:
If your garage doesn’t have the right kind of water vapor barrier in the floor, it will have to be replaced. Sometimes digging out the floor can help achieve required ceiling height as well. Garage conversions must also have additional fireproofing and sound dampening between the ADU and the primary structure. Solutions for these often involve adding a layer of sheetrock or other specialty material along the ceiling, thus slightly lowering the ceiling height. This is something to be aware of if you are already close to the minimum height.
It is important to remember that a garage has a utility occupancy rating, whereas an ADU is a conversion to a residential occupancy, or a habitable space; therefore, there are additional rules that apply for health and safety reasons.
A garage conversion is one of the most popular, common, and expedient types of ADUs to design and construct, as they can often take advantage of existing structural elements that are already in place as opposed to starting from scratch. Even so, garage conversions will not be feasible in all situations. If this happens to be the case, there are likely workarounds for you to accomplish your goal of adding an ADU to your property to realize the same benefits touched on earlier.
We’ll Create An ADU That’s Right For You.
When you work with Adapt Dwellings, the Bay Area’s garage conversion and ADU experts, your project begins with a thorough feasibility study that will clarify the viability of a garage conversion on your property, as well as the challenges, projected costs, and anticipated increase in property value and/or rental income your new ADU should generate, whatever form it takes. When you partner with us, you don’t just get ADU specialists; you also benefit from our expertise in Bay Area real estate and property management. We have a unique ability to help our clients navigate a full range of options when it comes to ADUs. Our team is here to help you determine which type is the best fit for your particular property. Let’s get started!
Testimonial
Working with Adapt Dwellings was a great experience. Team is very responsive and cooperative in integrating needs and ideas of their clients. This in addition to their years of experience and depth of knowledge made me confident that I was getting the best architectural and structural plans with support throughout the building process.
I’m happy to recommend them unequivocally.
(Gail Edwards)
